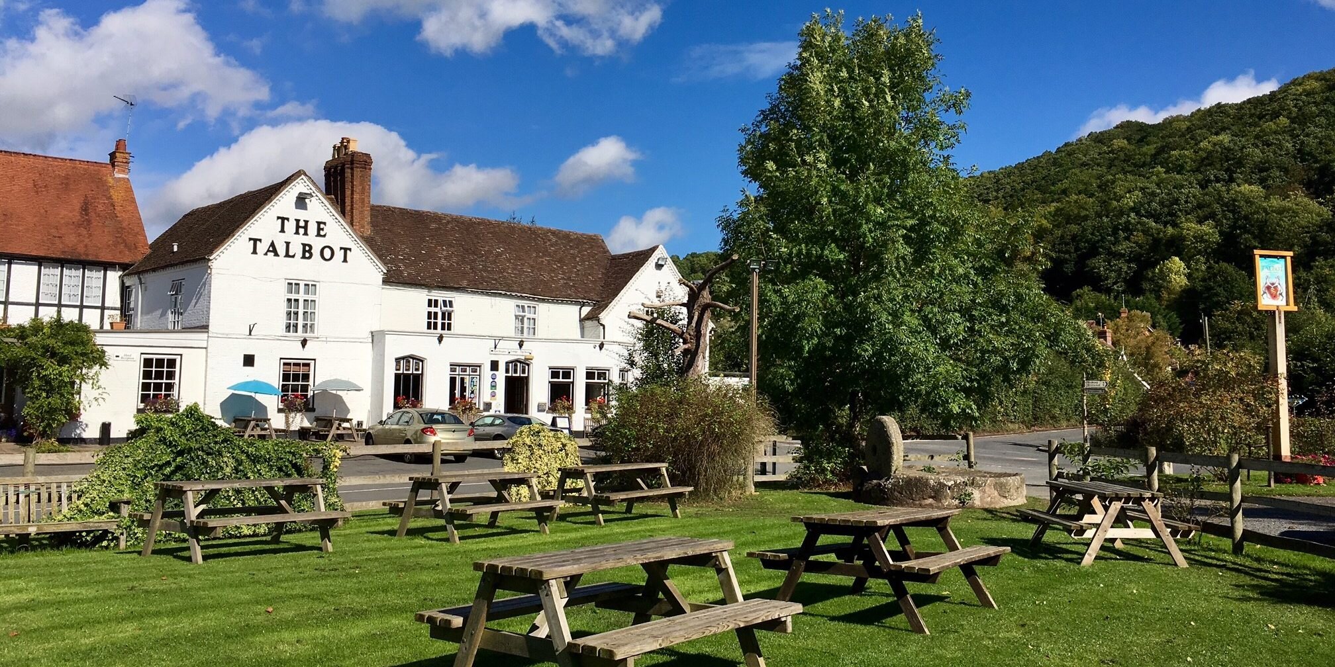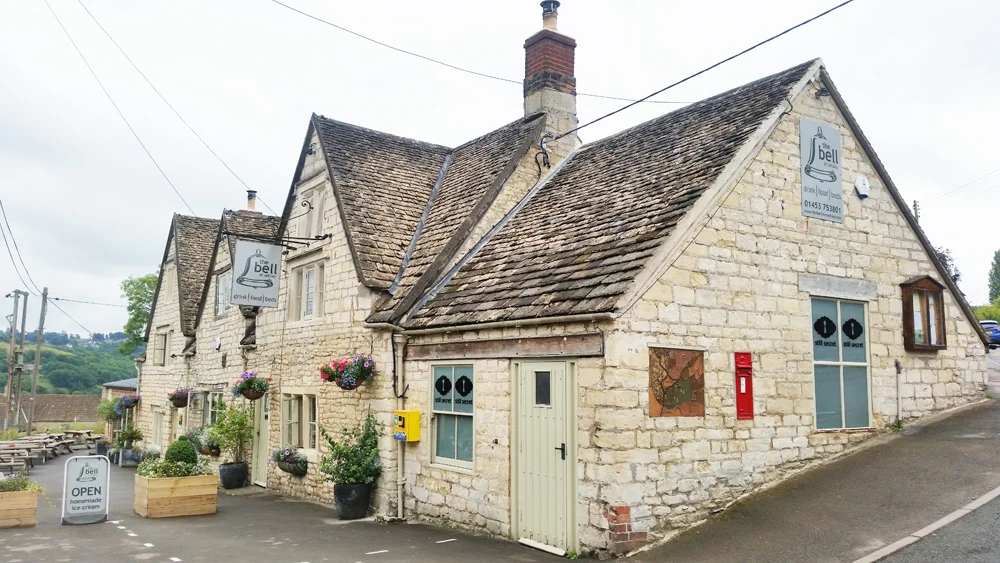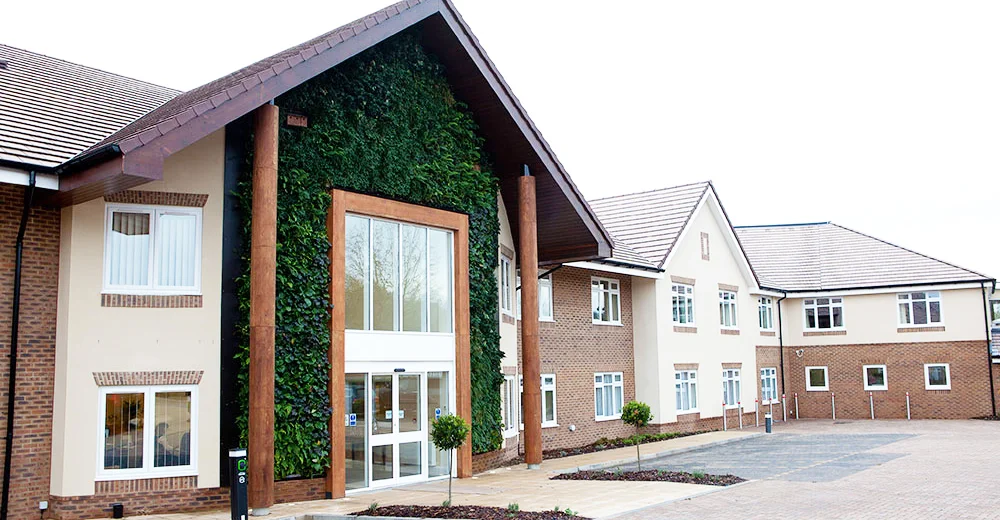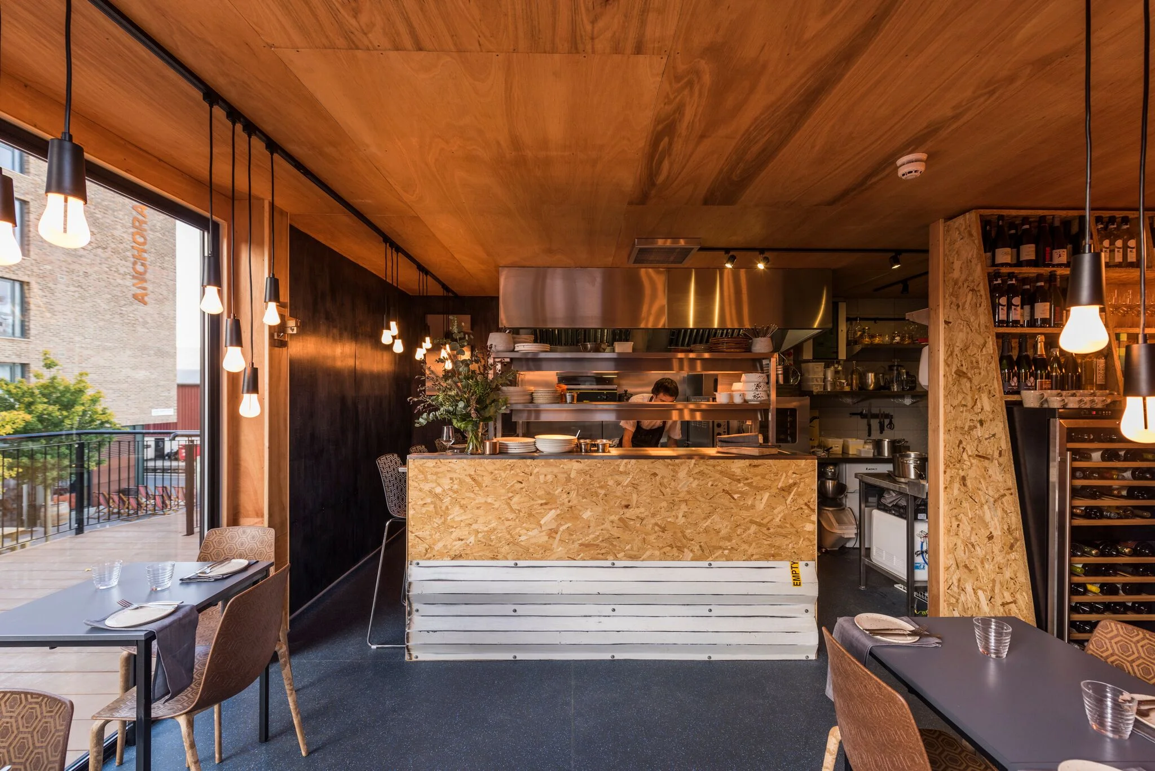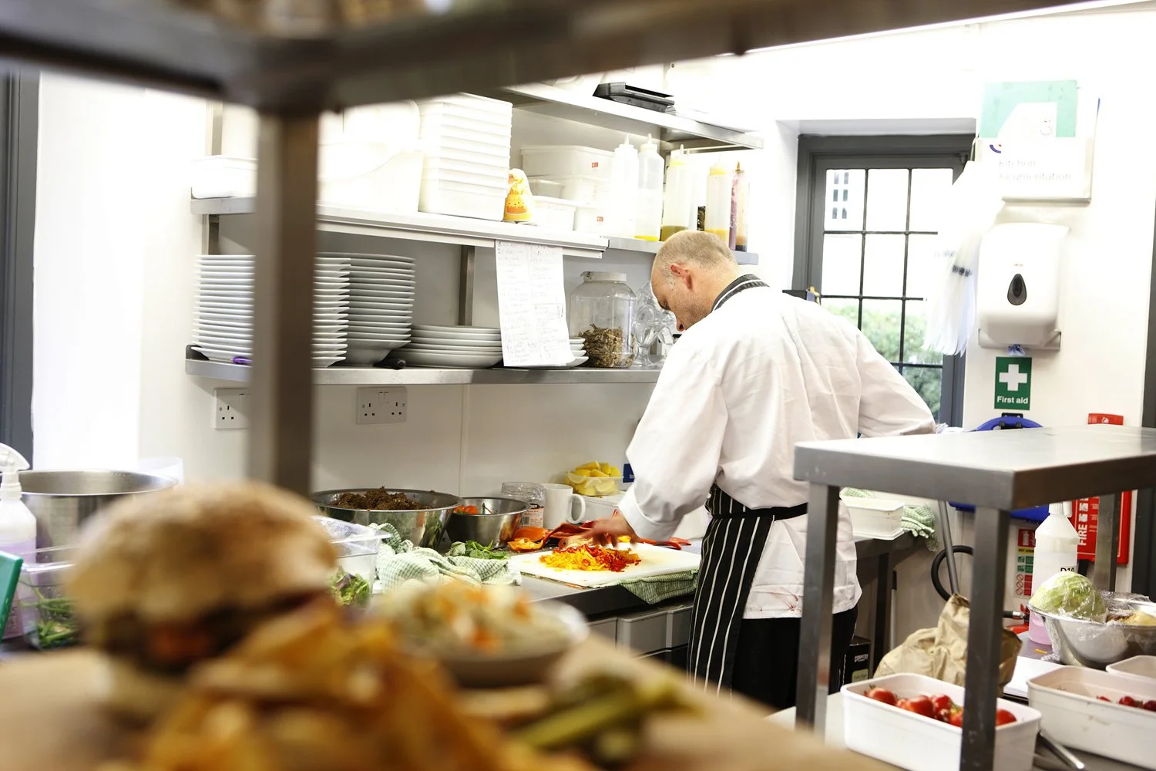
Commercial Kitchen Design
EXPERT COMMERCIAL KITCHEN DESIGN SERVICES FOR THE FOODSERVICE INDUSTRY
Target Catering Equipment offers comprehensive commercial kitchen design & consultancy services, providing detailed layouts, specifications and guidelines for the planning and installation of:
Full & Partial Commercial Kitchen Areas
Front of House Food & Beverage Service Areas
Extract & Recirculating Commercial Kitchen Ventilation Systems
COMMERCIAL KITCHEN DESIGN CONSULTANTS - OUR SERVICES INCLUDE:
Commercial Kitchen Designs
Service Counter / Bar Layout Design
Commercial Kitchen Equipment Specifications
Commercial Kitchen Ventilation System Designs & Specifications
Mechanical & Electrical Service Plans
Acting Agent Services -
Planning Applications
Discharge of Planning Conditions
Listed Building Consents & Licences
PROFESSIONAL KITCHEN DESIGN & PLANNING
Our expert designers create tailored commercial kitchen designs that align with your menu, cooking style, building layout, budget and operational needs. No matter your foodservice operation; cafe, restaurant, pub, care home or hotel, to name a few, our catering consultants bring together innovative ideas and traditional techniques to design commercial kitchens that are safe, ergonomic and efficient - helping you to enhance profitability and streamline operations.
When it comes to commercial kitchen installation, many stages are involved and commercial kitchen design is key to a smooth turnaround. Regulated installation is also a significant part of this process for ensuring safety, efficiency and compliance in a commercial kitchen environment.
READY TO GET STARTED? TELL US ABOUT YOUR PROJECT & ONE OF OUR CONSULTANTS WILL BE IN TOUCH…
REASONS TO CHOOSE TARGET…
-
With over three decades of experience designing and installing commercial kitchens across the UK - from the farthest South of England to London and to the highest point in the Scottish Highlands - we specialise in sustainable, all-electric commercial kitchens. Our team can recommend energy-efficient catering equipment that meets industry standards and is recognised and supported by organisations such as the Carbon Trust.
-
Target also excels in designing and specifying commercial kitchen extraction systems. Our expertise allows us to resolve even the most complex commercial kitchen ventilation challenges, ensuring your kitchen operates smoothly and complies with all necessary regulations.
-
Every design we create, from kitchen layouts to ventilation systems, adheres to the latest UK regulations and legislation. This guarantees a safe working environment, meeting health and safety requirements while mitigating potential environmental health and local planning issues.
-
Whether you’re a start-up, planning a new build, refurbishing an existing space or expanding your facility, Target offers flexible design, planning and installation services for projects of all sizes.
Choose Target Catering Equiment for a commercial kitchen that is functional, compliant, energy efficient and built to support your business success.

CONCEPT DEVELOPMENT
Working with you, Target can assist with the development of your ideas ensuring you have the correct equipment, most suitable for delivering your concept.
EQUIPMENT TRIALS
Visit the Target Innovation Centre where you can trial a range of commercial kitchen equipment for yourself or have it demonstrated by a Chef Ambassador.
DESIGN INGINUITY
Problematic sites require design inginuity to ensure space is optimised. Our bespoke manufacturing capabilities allow equipment to be tailored for you.
EFFICIENCY
Specialists in commercial kitchen designs using efficient equipment that can reduce overhead costs by minimising wastage of energy, labour and materials.
KITCHEN REGULATIONS
Designed to comply with the latest environmental, health & safety regulations, Target commercial kitchens provide safe environments for staff & customers alike.
PLANNING
Change of use planning applications for restaurants and/or hot food take-aways. Kitchen and ventilation layouts and specification documents prepared and submitted by Target.
INNOVATION
At Target we pride ourselves on implementing innovative commercial kitchens, specifiying the latest equipment that helps your staff to consistently produce great food.
AFFORDABILITY
Whether cost driven or looking to invest in your business, your dedicated catering design consultant will work with you and your budget to ensure you get a design which is affordable for you.
Flexible Consultation Options to Bring Your Commercial Kitchen Design to Life…
Initial consultations can be held at our Gloucester-based offices, on location at the proposed site*, or via a online video conference call. For larger or more complex projects, we would recommend an initial consultation is carried out on site, as it has the added advantage of allowing our designers to assess your proposed site first-hand, ensuring a deeper understanding of your project’s potential and challenges.
During your consultation, you’ll have the opportunity to collaborate with our design professionals and:
Share your vision and goals for the project
Outline specific requirements and desired outcomes
Address any existing challenges or pain points that need resolution
Explore the full range of services we can provide as your dedicated design consultants
We’re here to ensure your commercial kitchen design is tailored to your unique needs, setting the foundation for a safe, efficient and profitable workspace.
*Travel fees may apply, Ask for full pricing details.

COMMERCIAL KITCHEN INSTALLATION
Your commercial kitchen installation is just as important as the design itself. If you’re looking for the complete turnkey package; design, supply and install, this is something we are pleased to offer. Our qualified installation teams will ensure your commercial kitchen installation is completed quickly and efficiently for your convenience, with minimum disruption to you and your business.
All equipment will be installed to the manufacturer’s specifications ensuring warranty validations and in compliance with health and safety legislations.
The design and installation of your commercial kitchen are linked and our catering design consultants will take every care to advise you on the following:
Positioning of catering equipment
Commercial kitchen ventilation requirements
M&E Services - Mechanical & Electrical Services
Statutory legislation for the operation of a foodservice business
Following your commercial kitchen installation Target can also provide:
Staff training on equipment
Full product manuals
After sales maintenance
Target commercial kitchen installers have experience at all levels of commercial kitchen fitting from coffee shops, restaurants, pubs and hotels to care homes and the leisure industry.
As a good commercial kitchen installation requires great planning, we would be happy to talk to you at the design and planning stage. Equally if you already have a kitchen design and just require commercial kitchen equipment supply and installation our experienced team of commercial kitchen fitters are on hand to help.
WHAT PEOPLE ARE SAYING…
“At the end of our first week just want to say a massive thank you to Target for all your help with planning applications, awesome kitchen equipment and unwavering support. You guys are awesome!!!”
James Winter - Head Chef & Co-Owner
Love working with Charlotte and her team. Extremely professional, listens to the brief and always delivers on time. A great example of customer service from an independent company.
Binka Caven - Castle Manager
Kylesku Hotel, Scottish Highlands
“From start to finish Charlotte, David and the rest of the team were there. We never knew of problems only solutions. A project well managed and brilliantly executed. Too bad I will need to wait 20 years for another one!
5 months on and we have improved atmosphere in the kitchen, improved productivity and much improved cooking! Thank you all again for the great job you did and we hope to see you all again at some point soon.”
Sonia Virechauviex and Tanja Lister - Owners
High Street, Chipping Norton, Gloucestershire
“I’ve had to see it in black and white, on the council’s website, to believe that we have approval…hoorah!! Thank you so much for your fantastic intervention which really did save the day.”
Helen Pearce - High Street, Chipping Norton, Gloucestershire
“The customer service from start to finish is top drawer. We just pick up the phone and speak to a person straight away. Any issues are resolved in a single quick call and the communication is excellent.
The quality of the product is outstanding. We would have no hesitation in recommending others to use Target Catering Equipment.”






